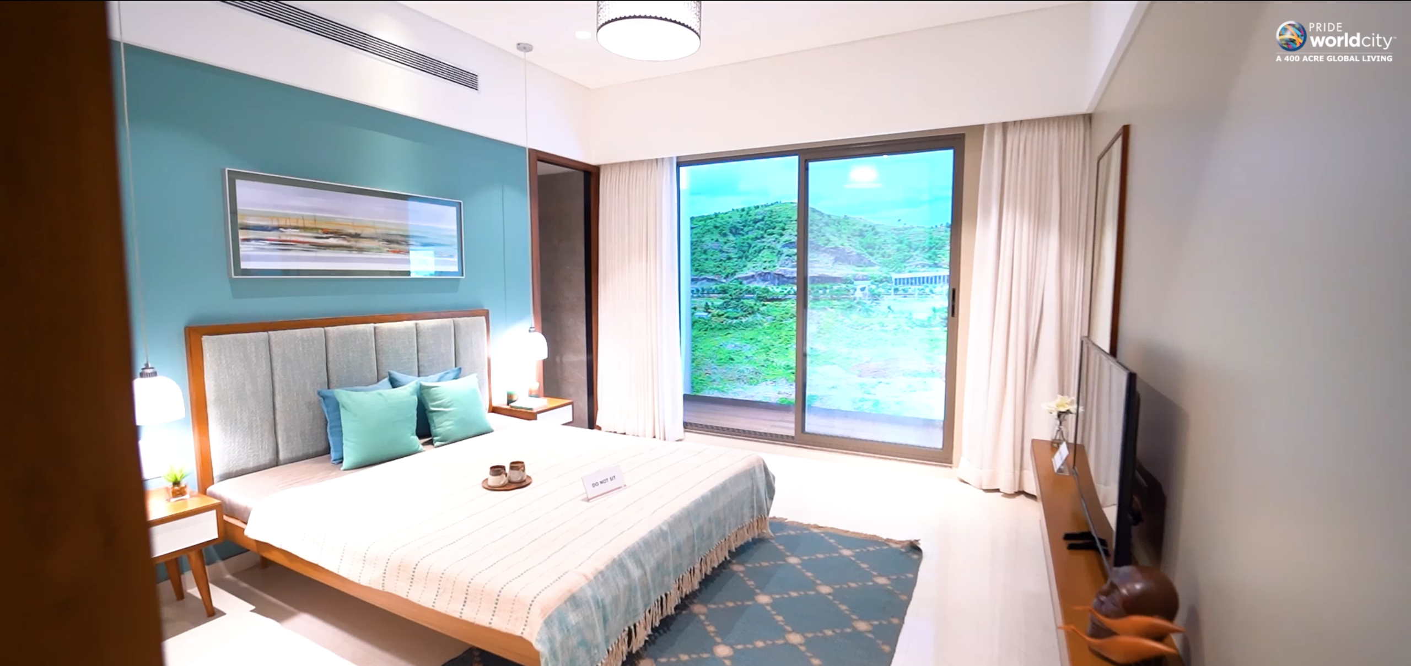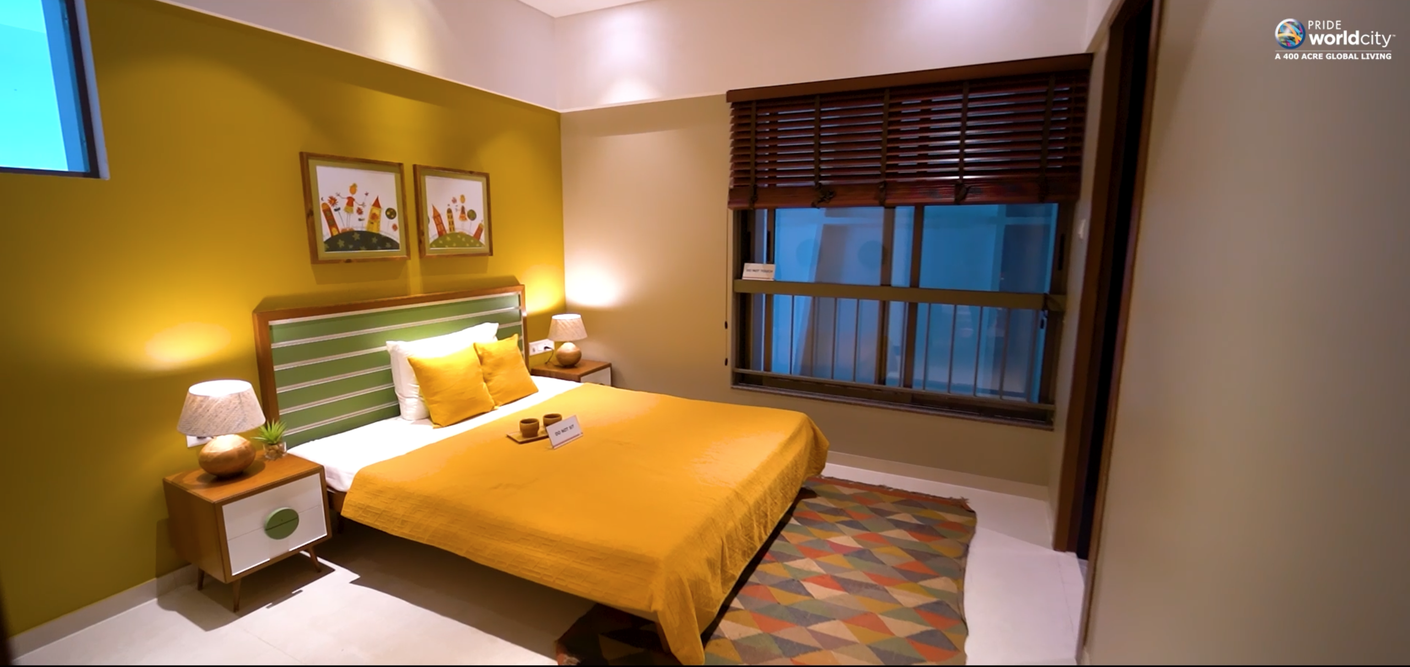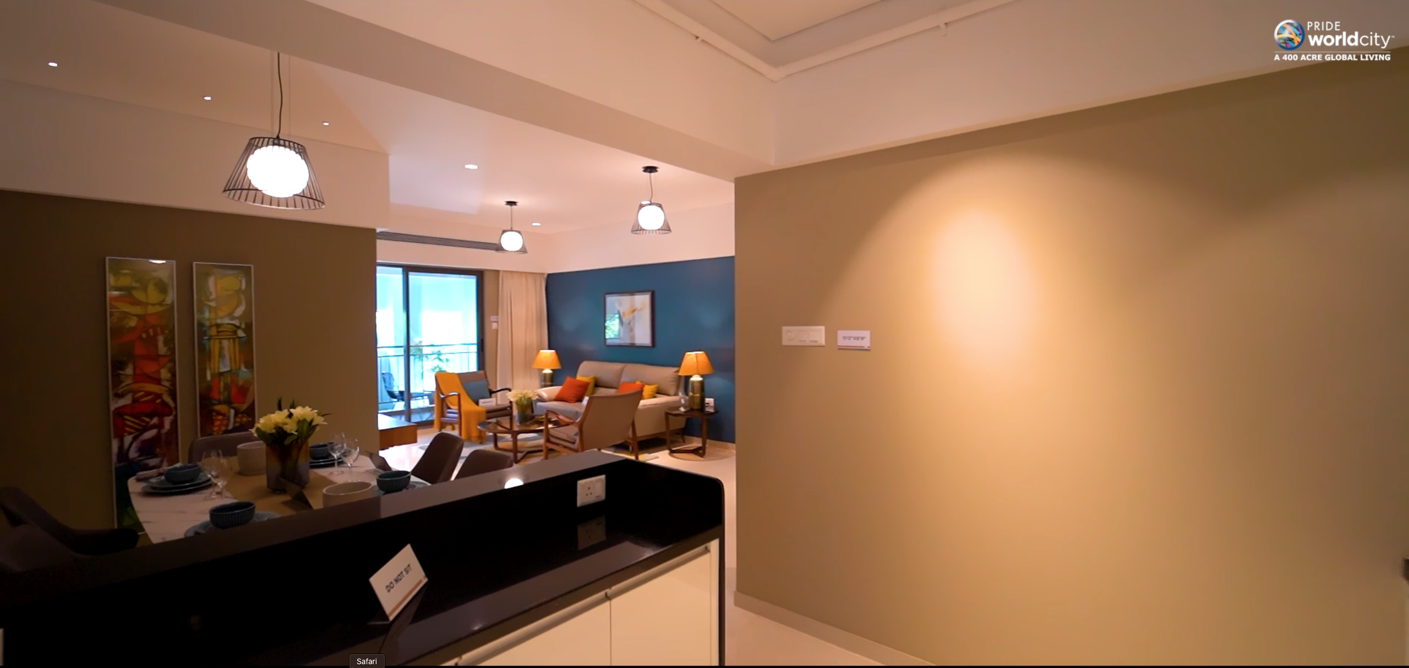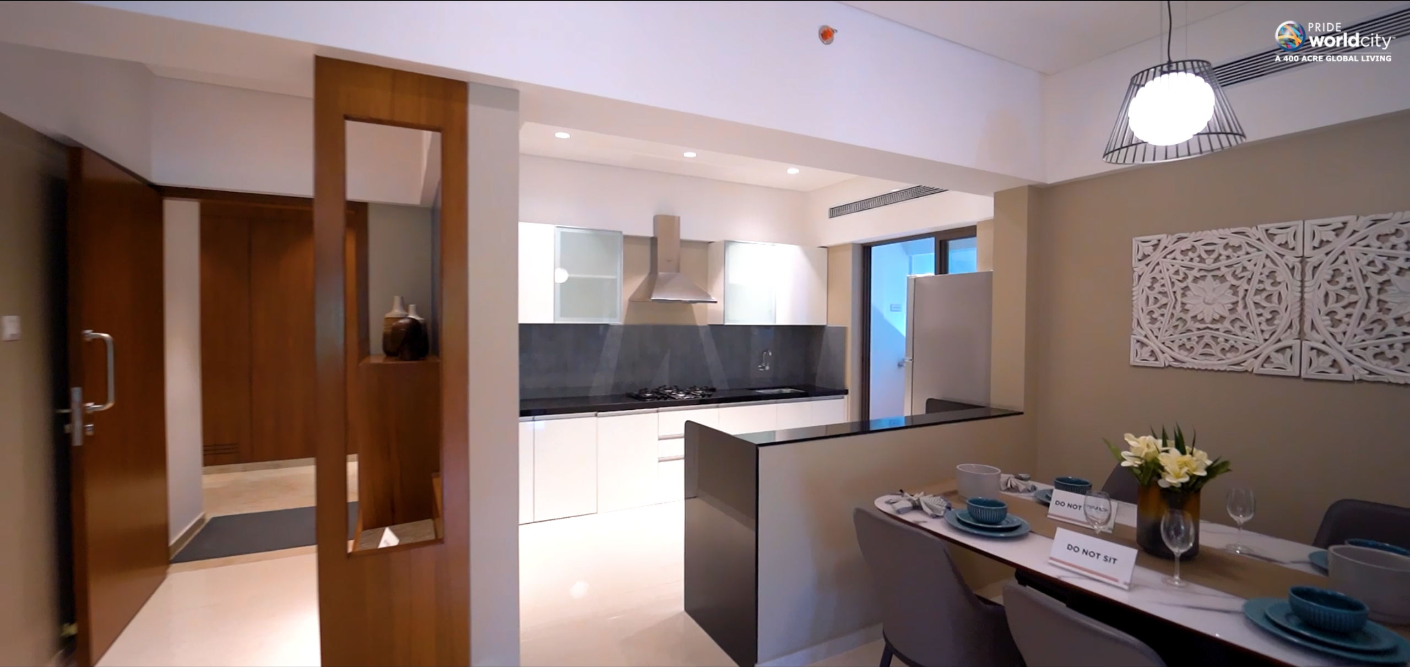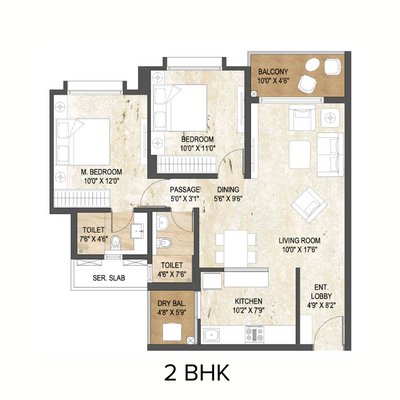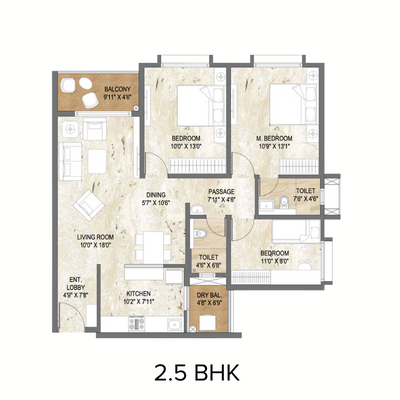CONFIGURATION
2 BHK | 2.5 BHK
PRICE
Starting from ₹71.22 Lacs
CARPET AREA
786 - 950 sq. ft.
About Pride World City
Welcome to Pride World City, an masterpiece by Pride Group, a pioneering construction company with a 25 years legacy.
Situated across sprawling 400 acres, Pride World City redefines global living for the next generation. With over 3,500 happy families calling it home, this meticulously designed township plans to offer a complete world of amenities, including premium residential living, school, clubs, shopping malls, hospitals, multiplexes, and IT parks.
Core Values
Debt
Free
Early
Possession
Labour
Welfare
Quality
Construction
Township Amenities
Town Plaza
Lifestyle Club
School
Learning Centre
SoHo
Homes for the new generation with facilities that a first home buyer is looking for.
Curated boutique home for leisure and limitless living within 400 acres of a gated community.
Why is SoHo built for The New-Generation?
Wifi Router
Digital Lock & Inverter
Modular Integrated Kitchen
Day Care
Amenities
- Leisure
- Wellness
- Convenience
- Chit Chat Area
- Reading Nook
- Kids Play Area
- Parents Sit Out
- Yoga Meditation Area
- Multi-Purpose Lawn
- Hammock Garden
- Pool Deck
- Swimming Pool
- Changing Area
- Gym Area
- Indoor Area
- Indoor Games
- Aerobics
- Residential Entry/Exit
- Ramp Towards Basement
- 6M Wide Driveway on Ground
- Building Drop-Off
- Residential Exit
- 3M Wide Retails Plaza
- Off Street Parking
- Open Parking on Ground
- Podium Entry from Building
- Day Care
- OWC
- STP
- Transformer
- Sports
- Leisure
- Convenience
- Misc
- Swimming Pool
- Gym Area
- Aerobics
- Indoor Games
- Chit Chat Area
- Reading Nook
- Parents Sit-Out
- Multipurpose Lawn
- Hammock Garden
- Pool Deck
- Walkways
- Yoga Area
- 3 Meter Wide Retail Plaza
- Off-Street Parking
- Open Parking on Ground
- Podium Entry from Parking
- Changing Area
- Day Care
- Name Plate
- Letter Box
- Residential Entry/Exit
- Ramp Towards Basement
- 6 M Wide Driveway
- Building Drop Off
- Residential Exit
- 3 M Wide Plaza
- OWC
- STP
- Transformer
- Entrance Lobby
- 24/7 Security
- DG Backup
- Garbage Chute
- Firefighting System
- Rain Water Harvesting
- Sewage Treatment Plant
- Organic Waste Converter
- Compound Wall
- Drip Irrigation System
- CCTV Surveillance
Master Plan
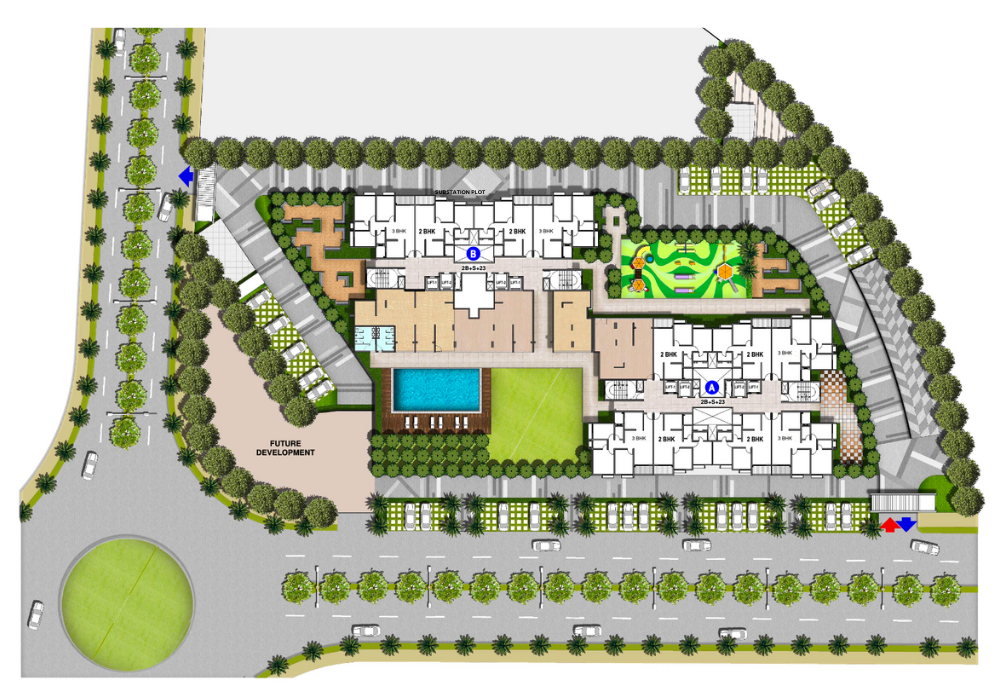
Amenities

- Sports
- Leisure
- Convenience
- Misc
- Swimming Pool
- Gym Area
- Aerobics
- Indoor Games
- Chit Chat Area
- Reading Nook
- Parents Sit-Out
- Multipurpose Lawn
- Hammock Garden
- Pool Deck
- Walkways
- Yoga Area
- 3 Meter Wide Retail Plaza
- Off-Street Parking
- Open Parking on Ground
- Podium Entry from Parking
- Changing Area
- Day Care
- Name Plate
- Letter Box
- Residential Entry/Exit
- Ramp Towards Basement
- 6 M Wide Driveway
- Building Drop Off
- Residential Exit
- 3 M Wide Plaza
- OWC
- STP
- Transformer
- Entrance Lobby
- 24/7 Security
- DG Backup
- Garbage Chute
- Firefighting System
- Rain Water Harvesting
- Sewage Treatment Plant
- Organic Waste Converter
- Compound Wall
- Drip Irrigation System
- CCTV Surveillance

SoHo - P52100046546
FAQs
Pride World City Montreal is strategically situated in Charholi, a rapidly developing suburb in Pune, Maharashtra, India. Charholi’s proximity to major highways and key areas of Pune makes it an attractive location for real estate investment.
At Pride World City Montreal, prospective buyers can choose from a variety of typologies to suit their preferences and requirements. These include spacious 2BHK apartments, accommodating families of various sizes, as well as luxurious 3BHK and 4BHK duplex homes, offering a blend of comfort and elegance.
The amenities at Pride World City Montreal are designed to enhance the quality of life for residents. From the convenience of a Town Plaza for daily needs to the indulgence of a Lifestyle Club for recreational activities, every aspect is carefully curated. Additionally, the presence of a School and Learning Centre underscores the development’s commitment to holistic living.
Pride World City Charholi enjoys proximity to a range of social and retail infrastructures, ensuring residents have access to essential services and entertainment options. This includes schools for educational needs, shopping malls for retail therapy, hospitals for healthcare services, multiplexes for entertainment, clubs for recreational activities, and IT parks for professional opportunities.
The pricing of 2BHK and 3BHK flats in Pride World City Montreal Charholi starts from Rs. 95 lakhs*. This pricing offers competitive value considering the amenities, location, and quality of construction offered by Pride World City.
Pride World City Montreal Charholi enjoys excellent connectivity to other parts of Pune. It is well-connected via road networks, with easy access to major highways, allowing residents to commute seamlessly to Pune city center, Pune Airport, and other key areas. Additionally, public transportation options are readily available, further enhancing connectivity.
CONFIGURATION
2 BHK | 2.5 BHK
PRICE
Starting from ₹71.22 Lacs*
CARPET AREA
786 - 950sq.ft.
About Pride World City
Welcome to Pride World City, an masterpiece by Pride Group, a pioneering construction company with a 25 years legacy.
Situated across sprawling 400 acres, Pride World City redefines global living for the next generation. With over 3,500 happy families calling it home, this meticulously designed township plans to offer a complete world of amenities, including premium residential living, school, clubs, shopping malls, hospitals, multiplexes, and IT parks.
Core Values
Debt
Free
Early
Possession
Labour
Welfare
Quality
Construction
Township Amenities
Town Plaza
Lifestyle Club
School
Learning Centre
SoHo
Homes for the new generation with facilities that a first home buyer is looking for.
Curated boutique home for leisure and limitless living within 400 acres of a gated community.
Why is SoHo built for The New-Generation?
Wifi Router
Day Care
Modular Kitchen
Digital Lock & Inverter
Master Plan

Amenities
- Swimming Pool
- Gym Area
- Aerobics
- Indoor Games
- Chit Chat Area
- Reading Nook
- Parents Sit-Out
- Hammock Garden
- Pool Deck
- Walkways
- Multipurpose Lawn
- Yoga Area
- 3 Meter Wide Retail Plaza
- Off-Street Parking
- Open Parking on Ground
- Podium Entry from Parking
- Changing Area
- Day Care
- Name Plate
- Letter Box
- Residential Entry/Exit
- Ramp Towards Basement
- 6 M Wide Driveway
- Building Drop Off
- Residential Exit
- 3 M Wide Plaza
- OWC
- STP
- Transformer
- Entrance Lobby
- 24/7 Security
- DG Backup
- Garbage Chute
- Firefighting System
- Rain Water Harvesting
- Sewage Treatment Plant
- Organic Waste Converter
- Compound Wall
- Drip Irrigation System
- CCTV Surveillance
Gallery
